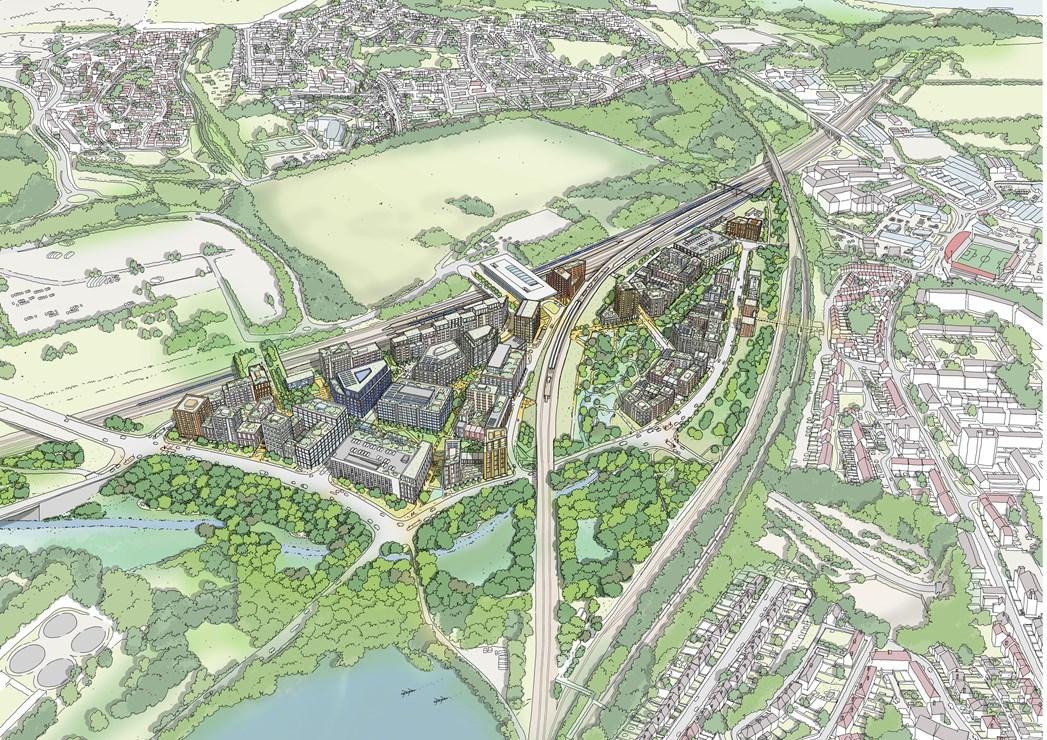Weston Williamson + Partners and Allies and Morrison have submitted the outline planning application for the Ebbsfleet Central East masterplan, on behalf of Ebbsfleet Development Corporation to deliver a transformative development in the Thames Gateway. Ebbsfleet Central East, comprising of three parcels, Northfleet Rise, Station Gardens and River Park, will break ground on a distinctive civic and commercial heart for Ebbsfleet, providing 2,100 new homes, up to 100,000 m² of office space and up to 10,000m2 of retail space.
Station Gardens features medium- to high-rise buildings to concentrate workspace, retail, and hospitality users in proximity to Ebbsfleet International Station. The new Station Gateway Square offers public space, a hotel, and multi-storey station car parking within walking distance. Station Gardens’ Elevated Plaza will host a dedicated health and wellbeing hub and regional diagnostics centre, becoming a place for businesses, educators, and researchers to create a world-class health, education, and innovation quarter. Wide, landscaped pedestrian streets dominate and are activated at junctions by markets and play areas. Rich in all aspects of urban amenity, Station Gardens will be a fully self-contained community.
Northfleet Rise will be a thriving low- to medium-rise residential neighbourhood. Ebbsfleet Central East will host a mix of densities, housing types, and tenures, to support the needs of diverse modern households. The central axis of Northfleet Rise is the Ebbsfleet River, preserved and ecologically enhanced, with boardwalks added to bring residents through the wetland landscape. Community and cultural venues are concentrated here, alongside a range of new live-work and residential homes to stimulate growing start-ups and creative industries workers.
New infrastructure is planned for sustainability. A core transportation strategy introduces dedicated cycle lanes, supported by a bike storage network for commuters, residents, and guests, with shower facilities located in workplaces. Sustainable drainage systems strategically use tree pits and trenches, rain gardens, and swales allow water to permeate deep underground and guide surface water to existing flood plains or bodies of water.
Ebbsfleet Central East updates the Garden City concept with a 21st century focus on sustainability, connectivity, and opportunity. Natural assets including the Ebbsfleet River, River Park, Swanscombe SSSI, and Blue Lake will have improved, safer access and increased biodiversity to enhance their presence as important central amenities. Circulation, leisure, and wellbeing are integrated within a variety of wild and urban landscape strategies to foster a lifestyle that prioritises ecologically sensitive recreation such as walking, running, and cycling. The entire development lies within a direct 15-minute walking range.
As part of a long-term plan to build 15,000 homes and draw 30,000 workers, Ebbsfleet Central is flexibly designed for change. Each phase functions independently and cooperatively. Future development to the west may be accessed via the Unfinished Bridge Garden, a plaza linking people, vehicles, and wildlife. Instatement of a promenade lift or terraced ramps may provide access to Northfleet Rail Station from Northfleet Rise.
The submission of the outline planning application represents a significant step for the creation of world-class sustainable community provision in Ebbsfleet and serves as a leading, successful example of brownfield regeneration in the UK. The project has benefitted from extensive consultation throughout the masterplan process and stakeholder contributions have at every point guided the complex and inclusive plan.
A decision on the outline planning application will be given early 2023. The outline planning application can be viewed online: http://applications.ebbsfleetdc.org.uk/online-applications/ using reference EDC/22/0168.
